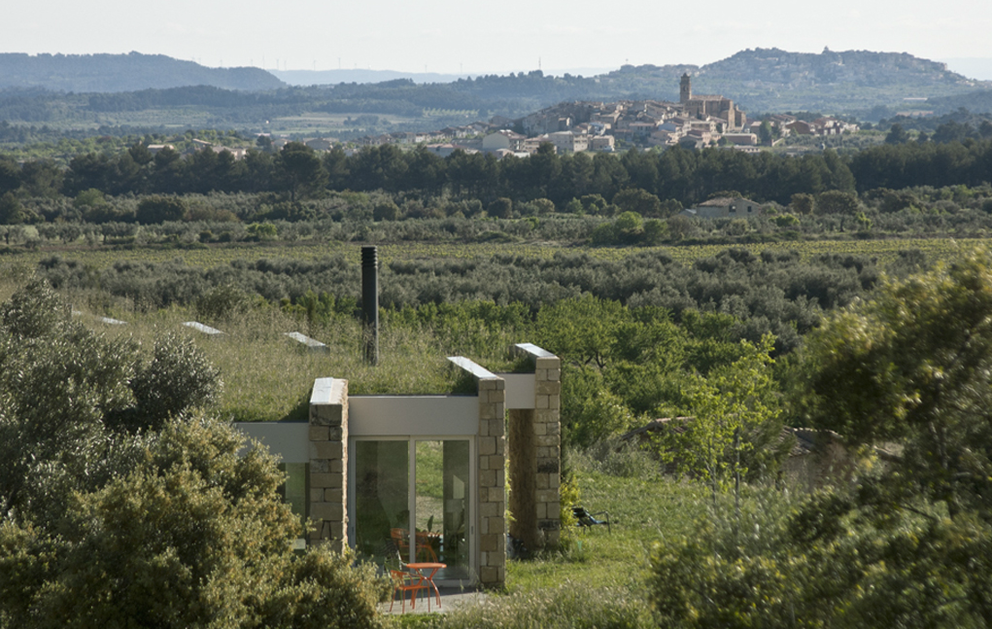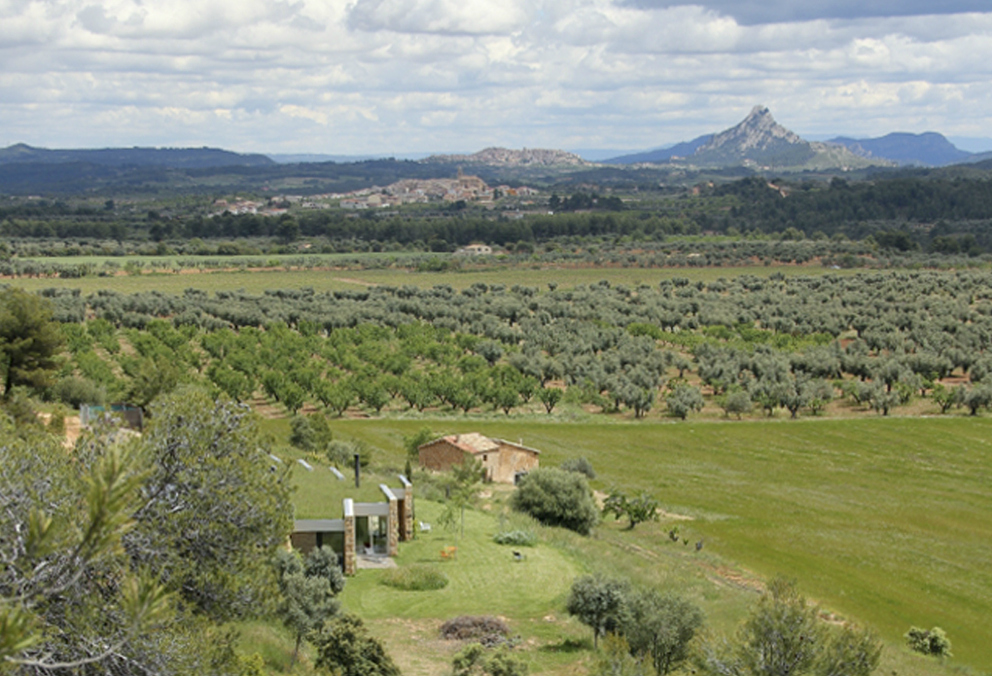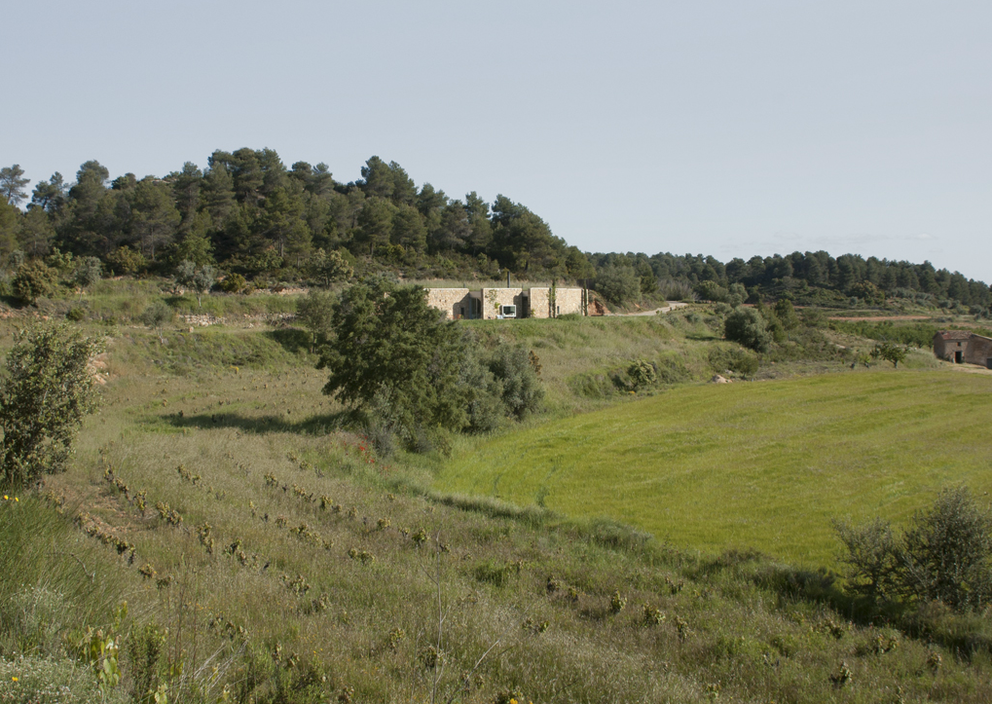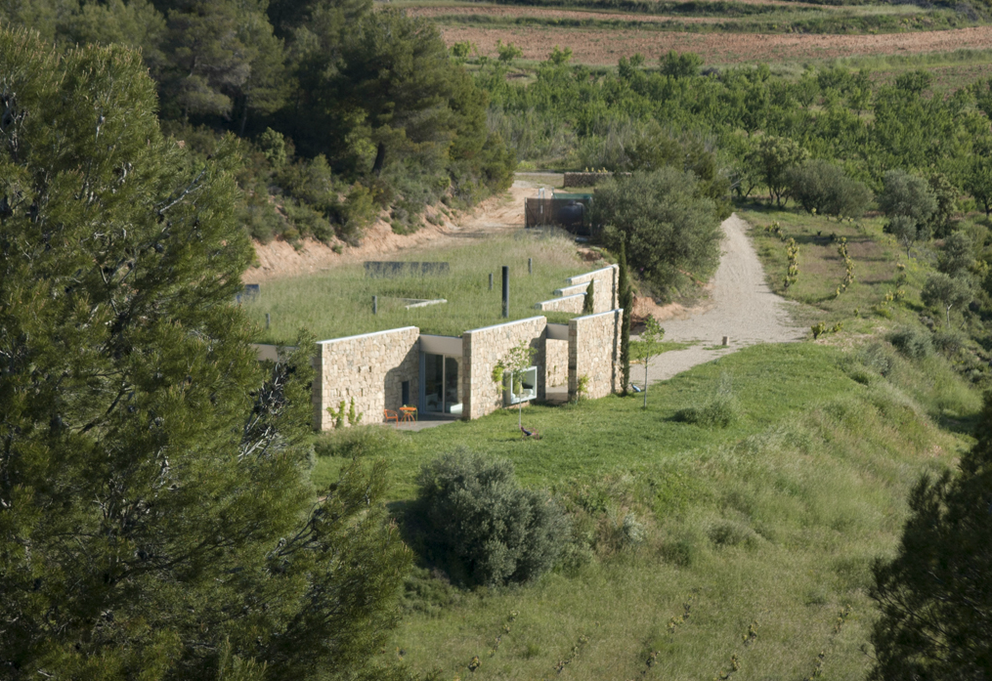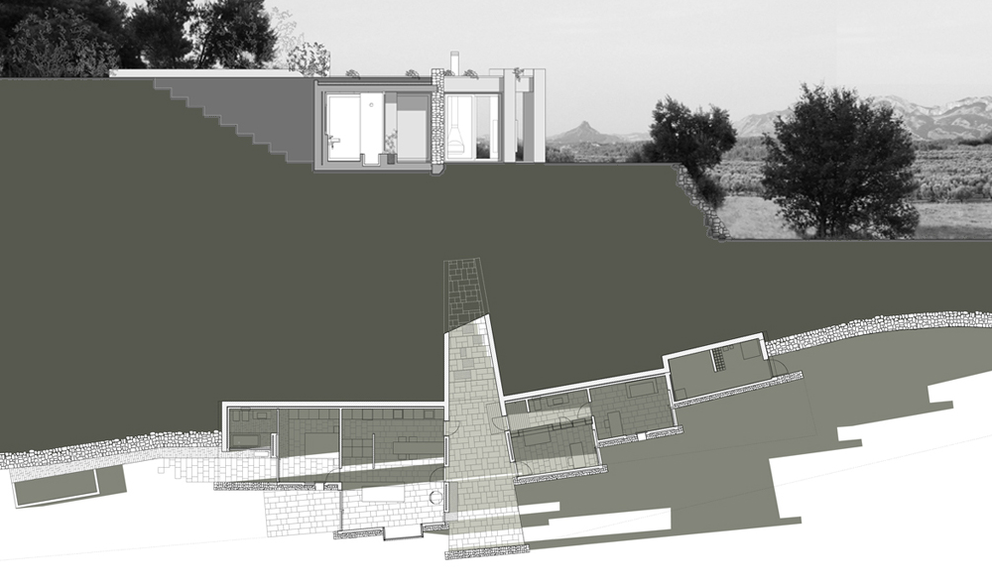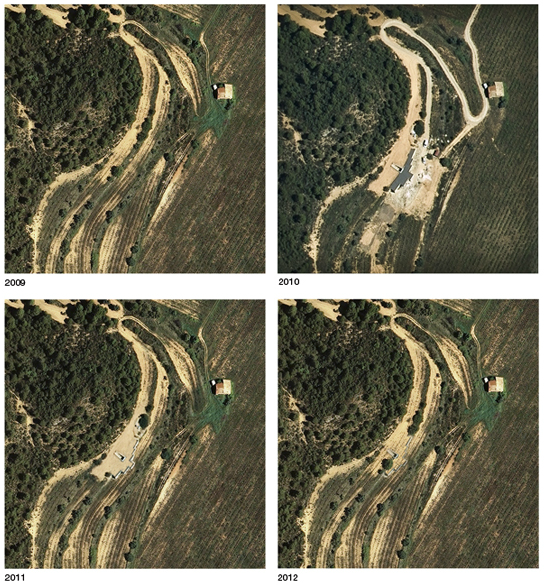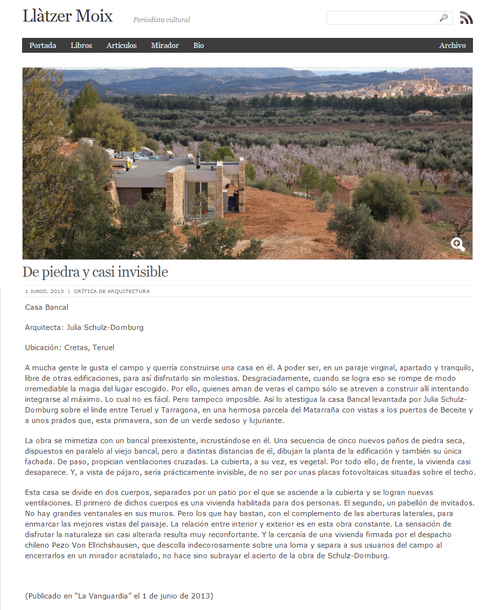Hidden House. Cretas, Teruel
The house aims to achieve full integration into the landscape without altering the sequence of vine terraces located on the west side of the site. Taking advantage of the topographical conditions of the terrain (four levels of terraces with an approximate height of 4m each) the building adapts itself to one of them, tracing its contour and burying itself within it. The dwelling is provided with a green roof, which allows the vine plants to extend up to the very limit of the dwelling itself. As the house is dug into the earth it comprises one single facade. This building front is a continuation of the terrace’s existing retaining walls, both in terms of size and materiality. Its outline follows the profile of the-terraces with occasional discontinuities to generate beneficial angles for natural light and specific views as well as natural ventilation without losing the continuity of the existing terrain.
Credits
Project: Hidden House
Location: Matarraña, Cretas, Teruel
Date: 2009-2012
Author: Julia Schulz-Dornburg
Collaborators: Eugenia Troncoso, Oscar Frago (structure), Jesús Lahoz (technical architect)
Client: Pablo Llorens Forcada, Gema Altarriba Cano
Contractor: Construcciones Ferras Prats C.B
Photography: Julia Schulz-Dornburg, Pablo Llorens


