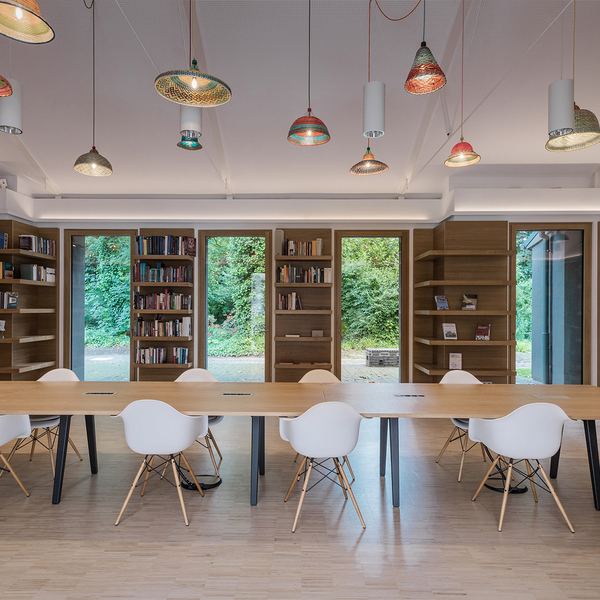
Gartenpavillon
The restoration and use of the derelict building “Herz'sches Haus” in Düsseldorf's Malkasten park have consolidated the cooperation and exchange between the Malkasten artists' association and the Gerda Henkel Stiftung. An opening in the shared garden wall gives the Foundation direct access to the new garden pavilion with a library, meeting room... >>
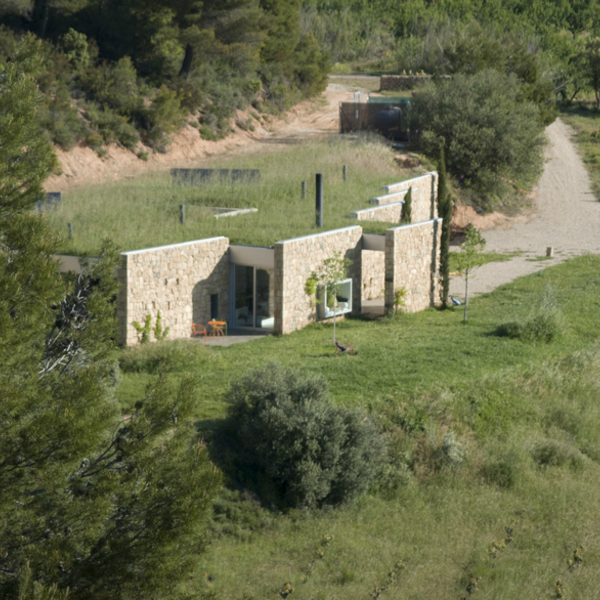
Hidden House. Cretas, Teruel
The house aims to achieve full integration into the landscape without altering the sequence of vine terraces located on the west side of the site. Taking advantage of the topographical conditions of the terrain (four levels of terraces with an approximate height of 4m each) the building adapts itself to one of them, tracing its contour and burying... >>
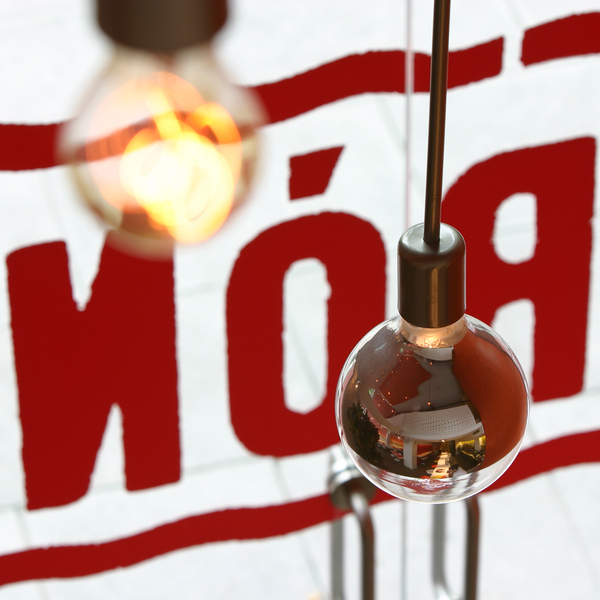
"La Verónica " Restaurant. Rambla del Raval, Barcelona
The restaurant “la Verónica” moved to the Rambla de Raval.
>>
The principal architectural elements which configured the original space, such the luminous bench, the suspended light bulbs and its characteristic colours were considered essential elements and trademark of the restaurant.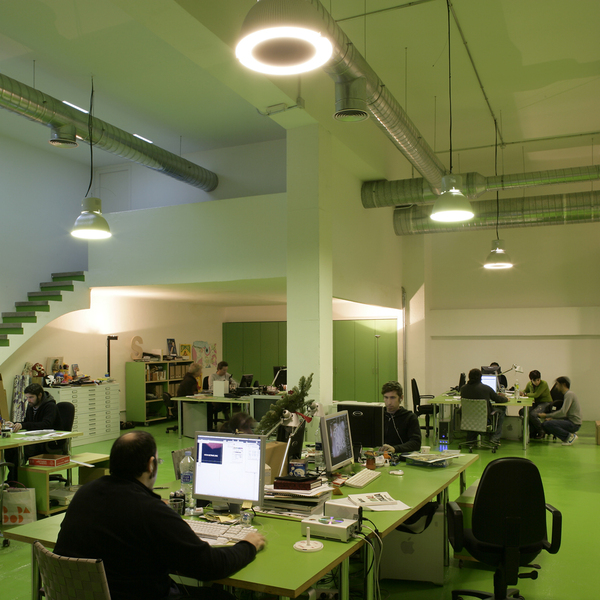
Refurbishment Vasava Artworks Studio. Barcelona
An old ground floor garage was converted into the head office of Vasava artworks, a graphics studio dedicated to the investigation of new tendencies in communication.Exhibition space, shop, recording studio, office, workshop and projection room are accommodated in a series of different interconnected spaces that cater for the companies needs. A... >>
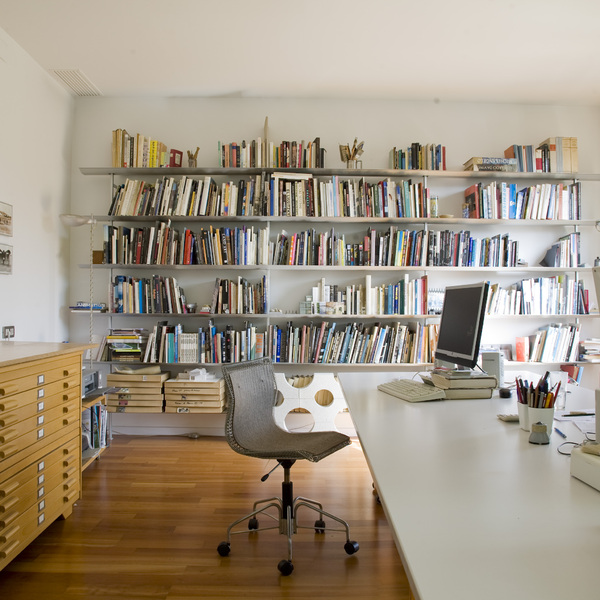
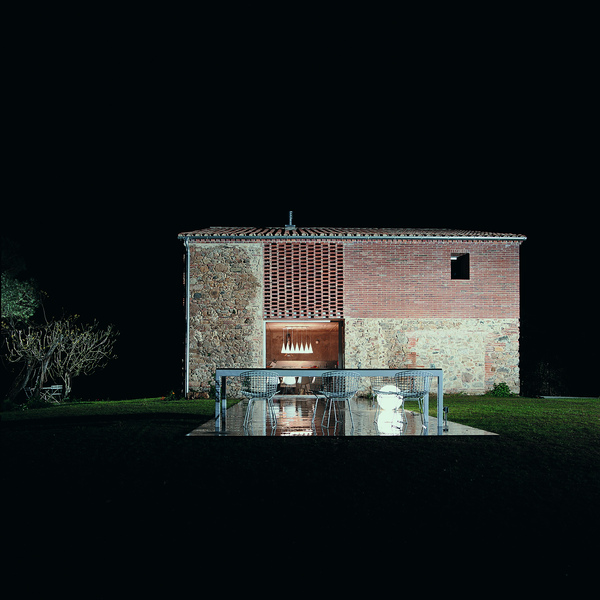
Can Rei. Tordera, Barcelona
The remains of a typical Catalan farmhouse, strategically situated on the top of a hill, marked the location and scale of the future single-family house. Although the precarious state of the ruin made it necessary to create a new and independent structure, we did not want to renounce the original buildings richness of textures and layers that had... >>

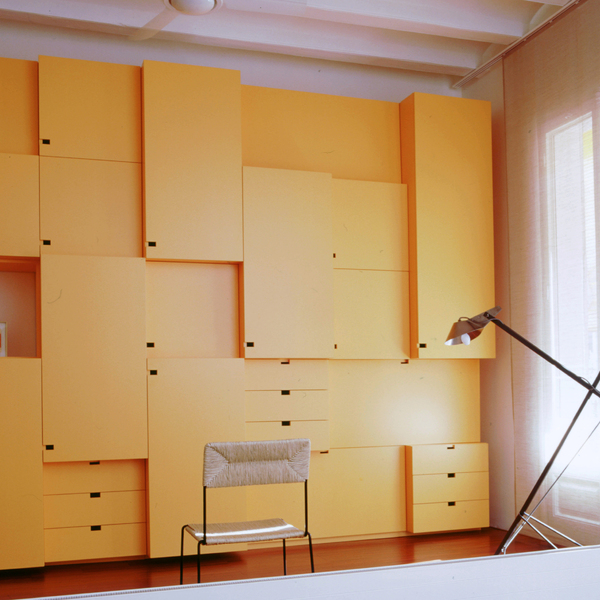
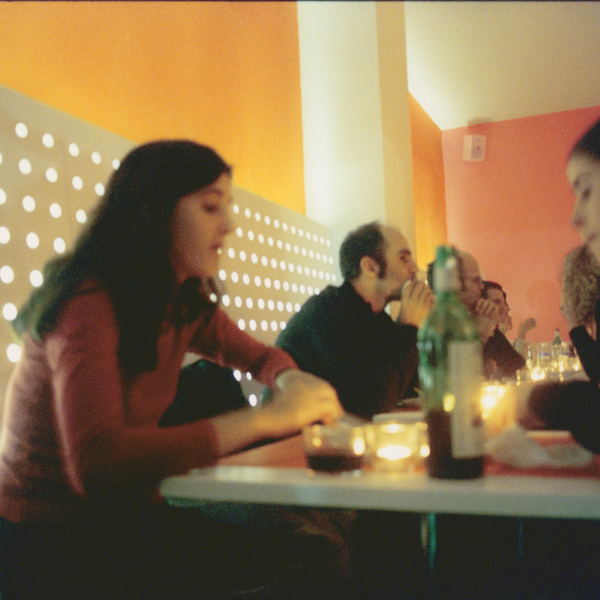
Restaurant "La Verónica". Carrer d'Avinyó, Barcelona
LA VERÓNICA is a restaurant in the heart of Barcelona’s old town. It is located between two squares: Plaça de la Veronica and Plaça de George Orwell. The location determined the project’s first aim: to link both squares and their respective social groups with a connecting public space - the restaurant.
A line of lights (set at a uniform... >>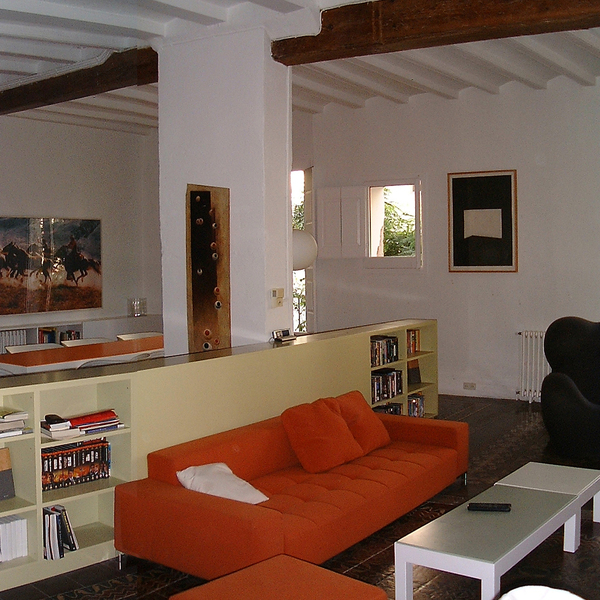
Refurbishment Apartment 31. Barcelona
An old hostel with 14 rooms was converted into a living and working space in various stages of refurbishment. The lack of exterior views was compensated by long interior perspectives which physically and visually connected the different areas of the home.
>>